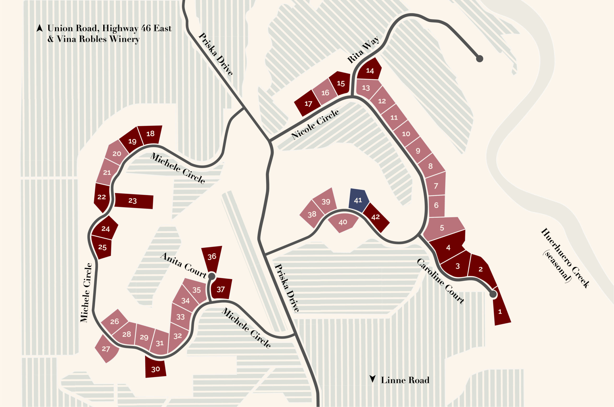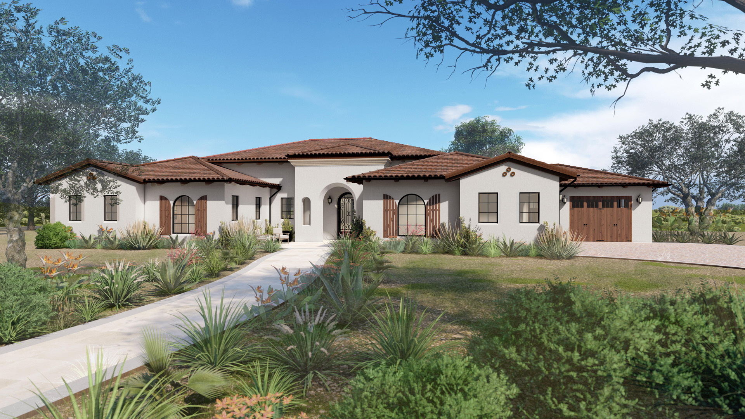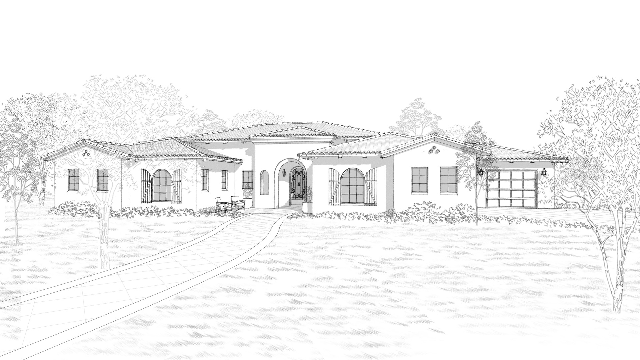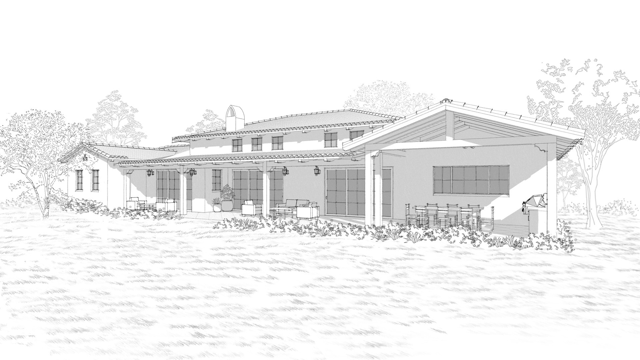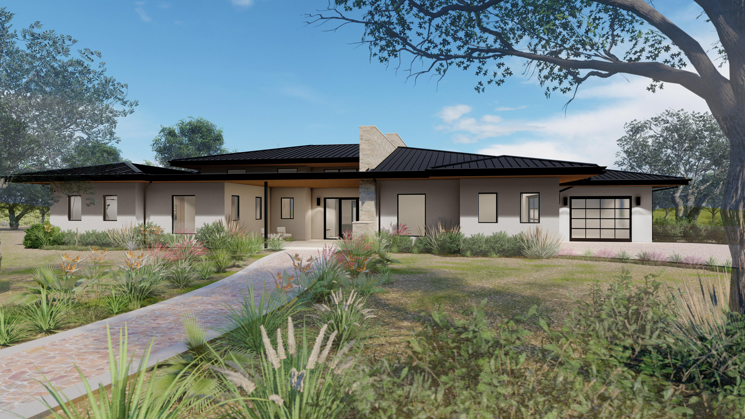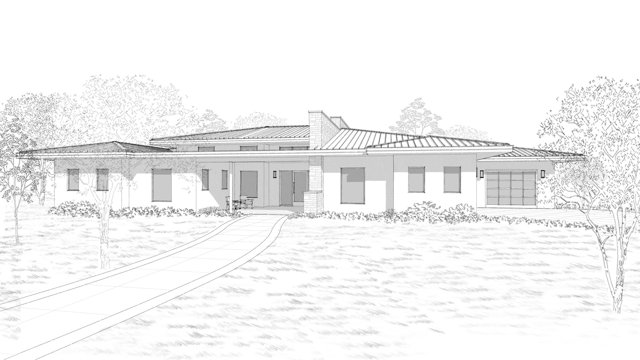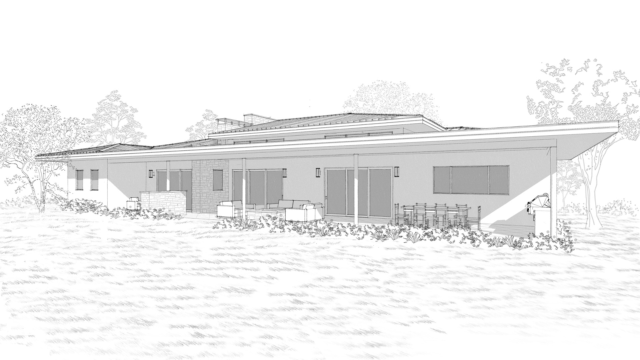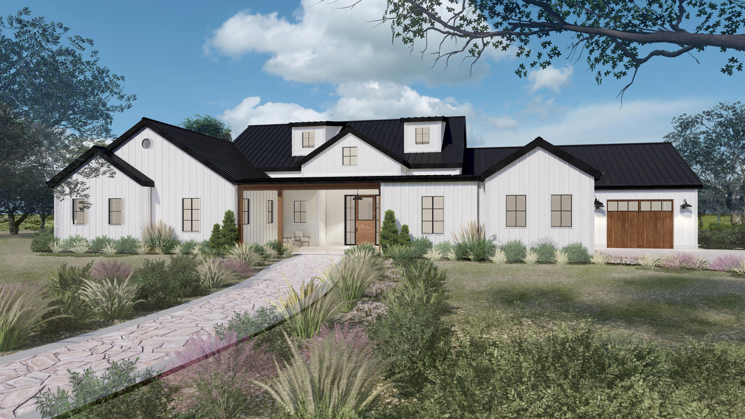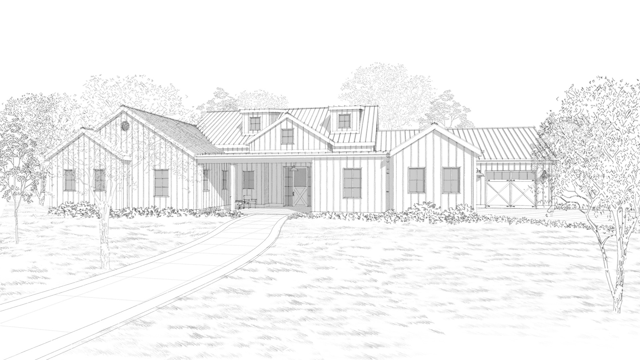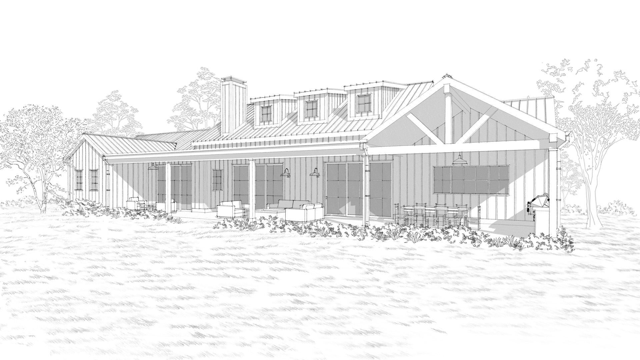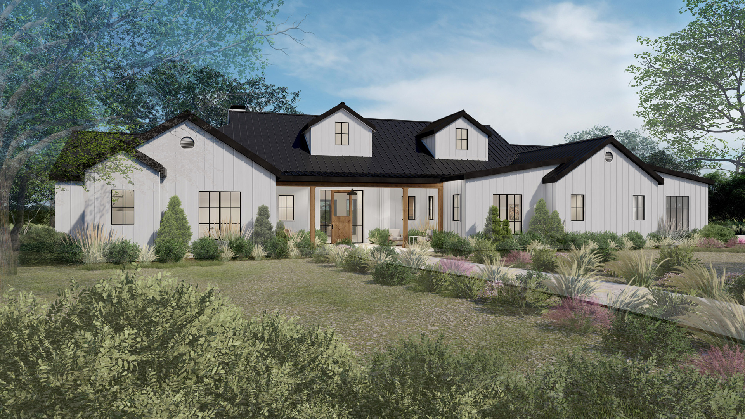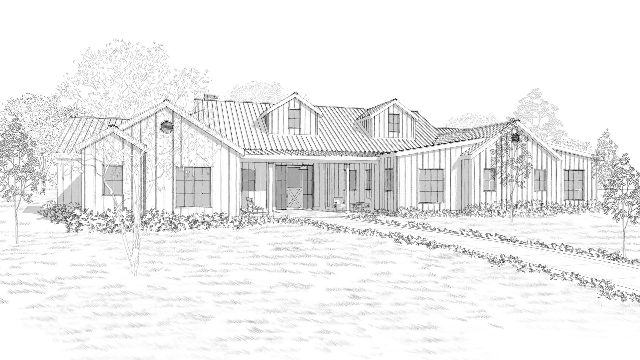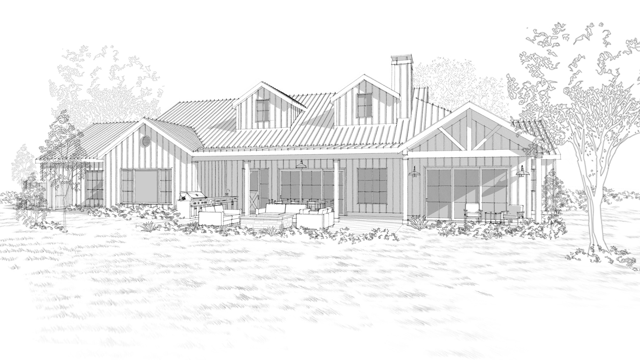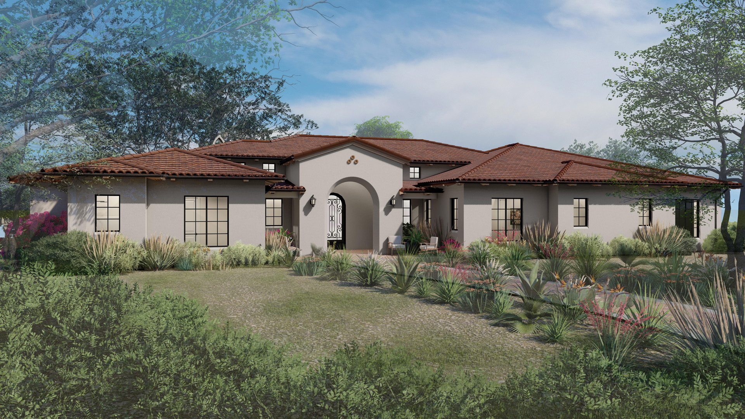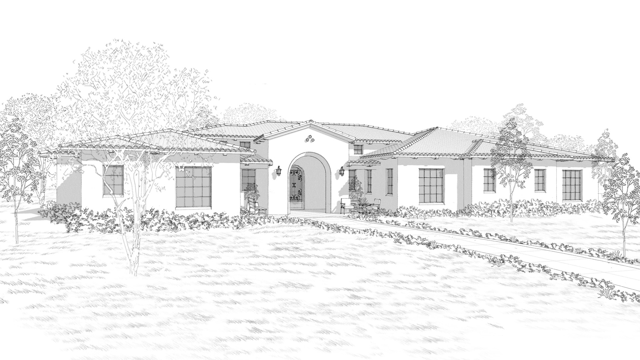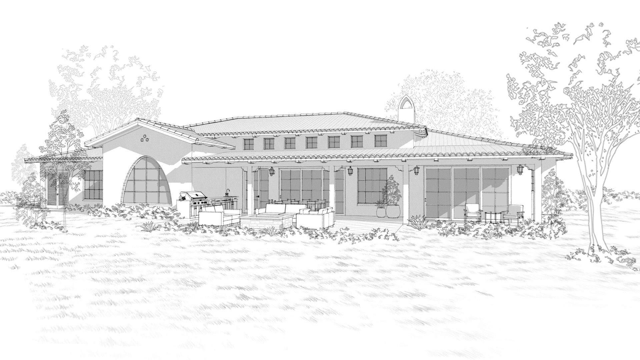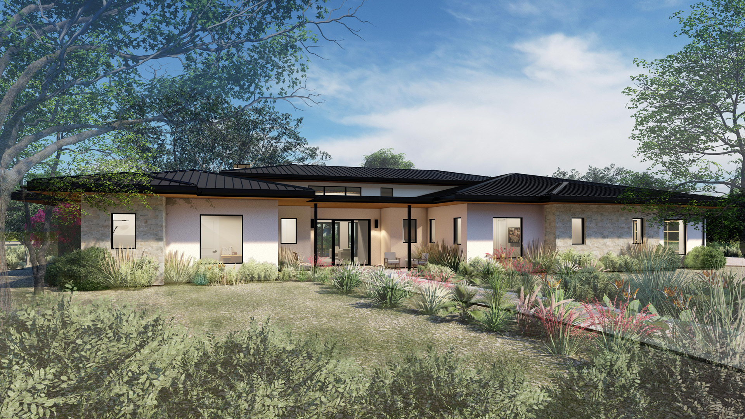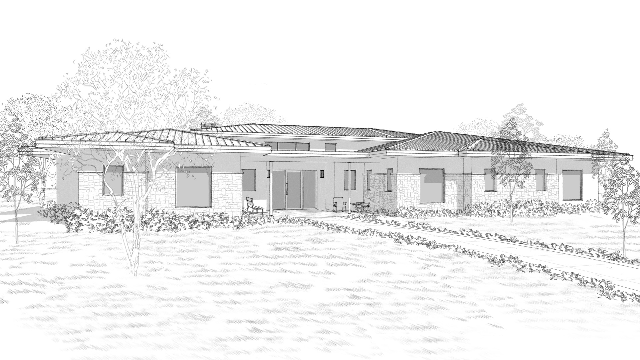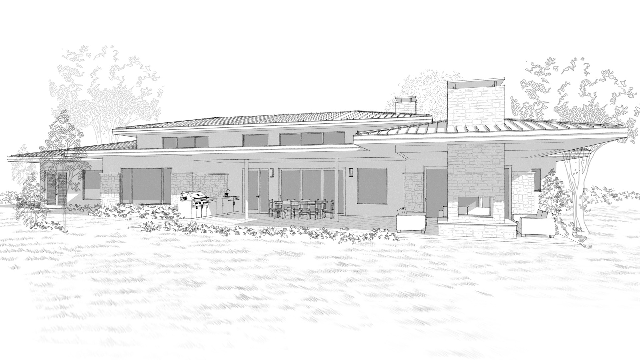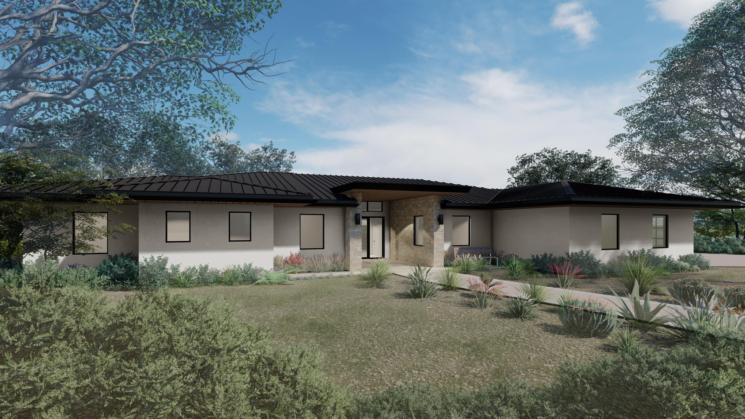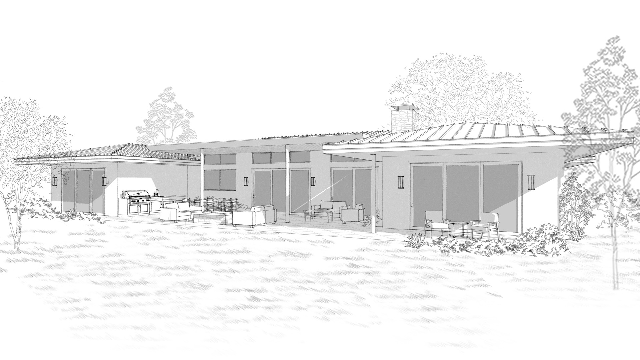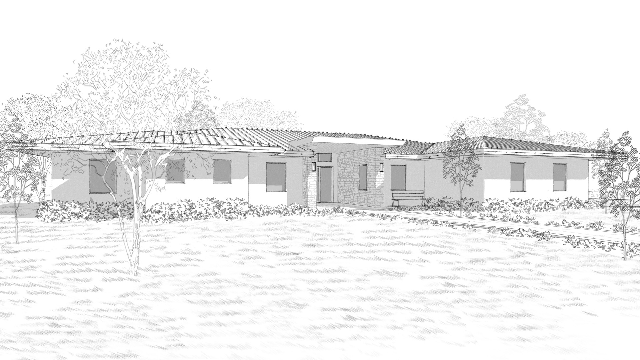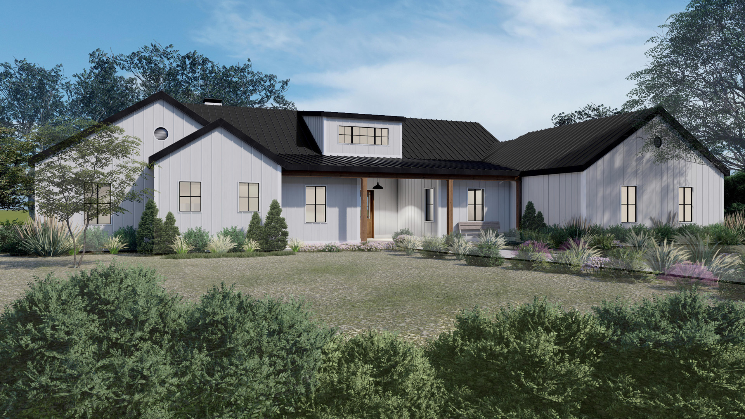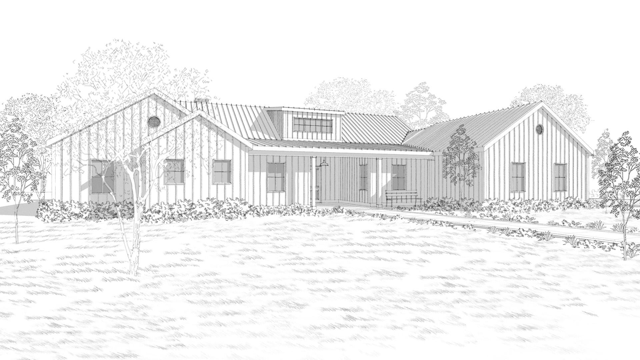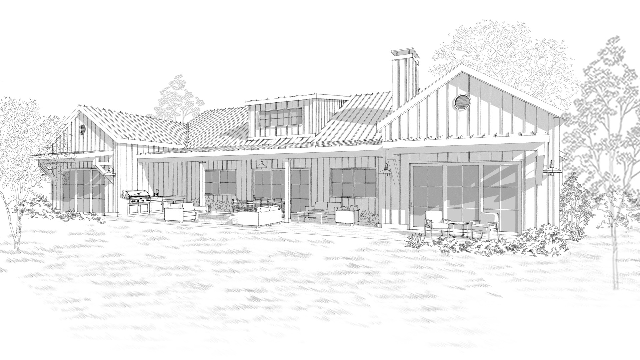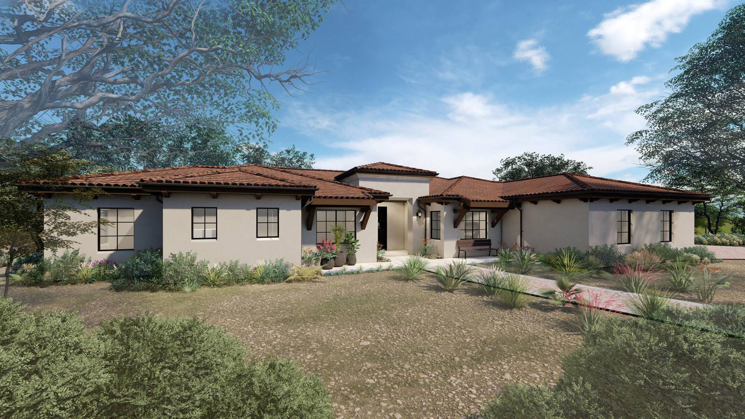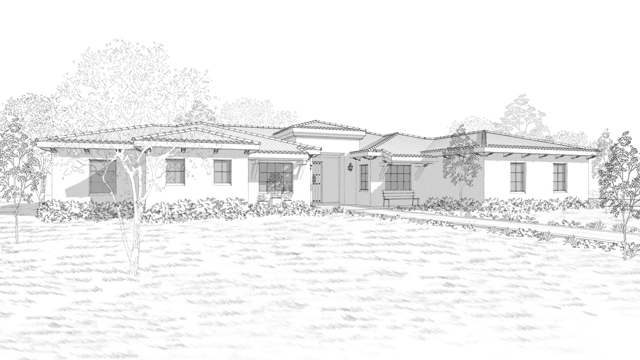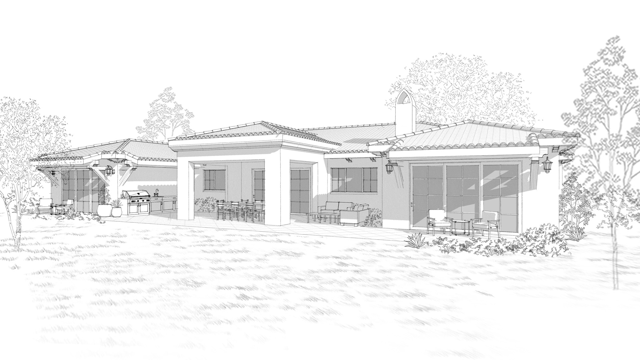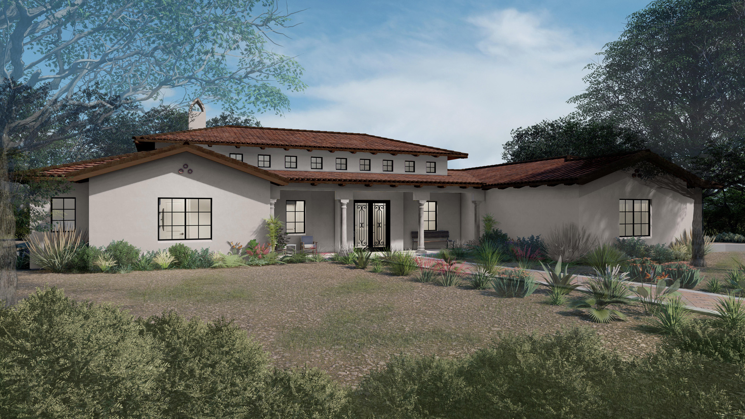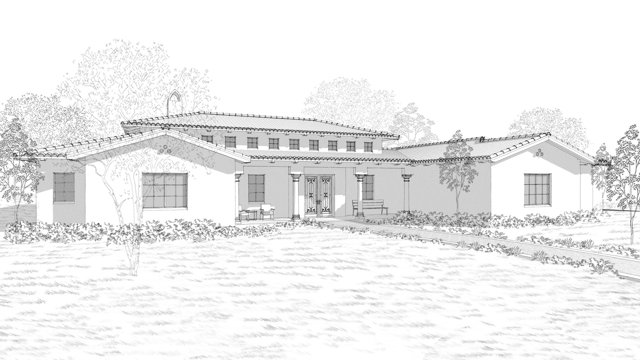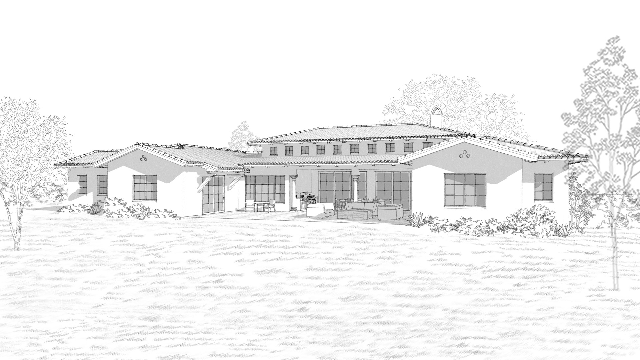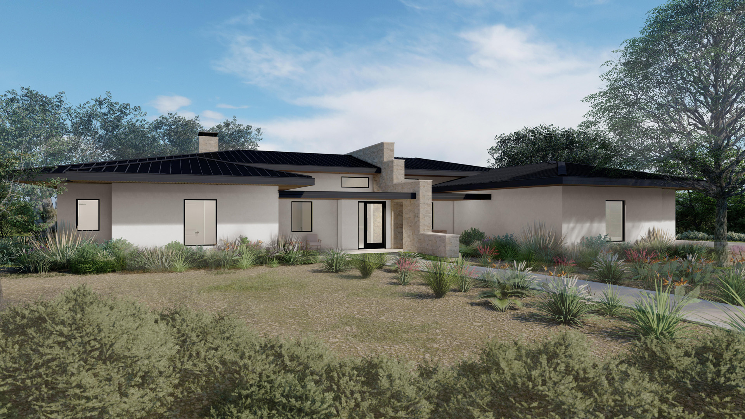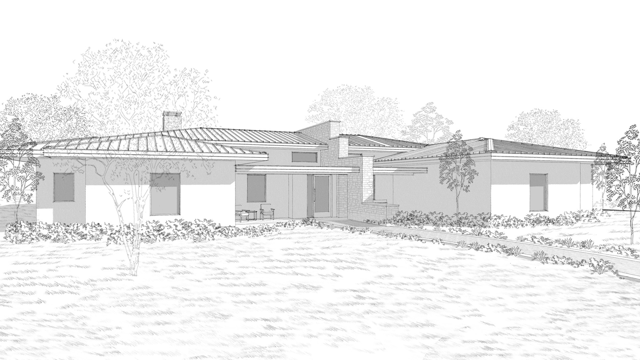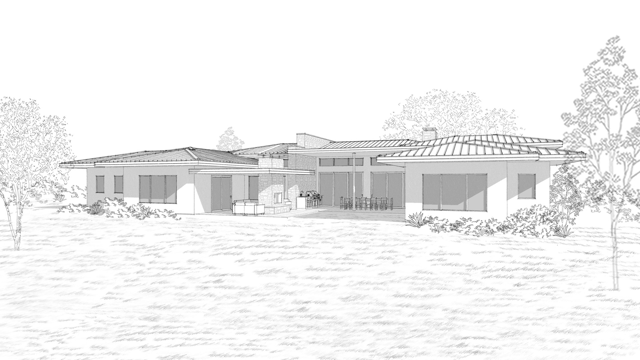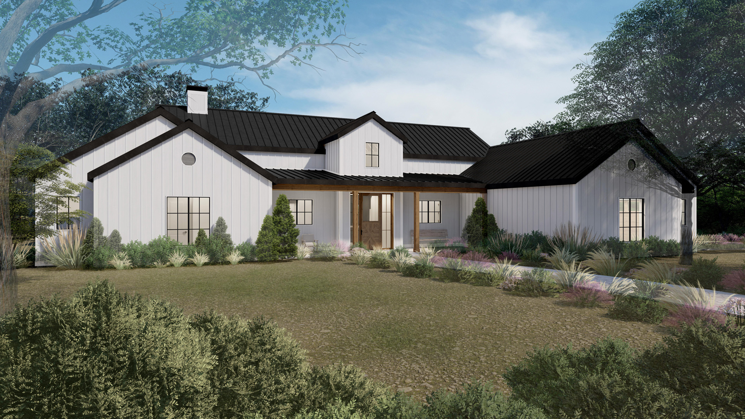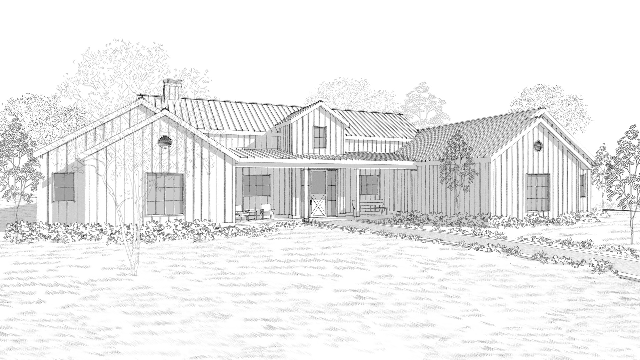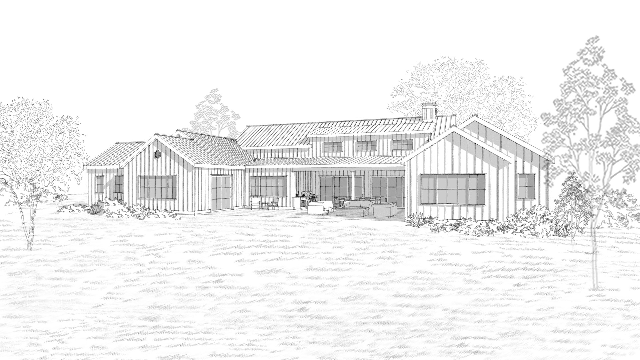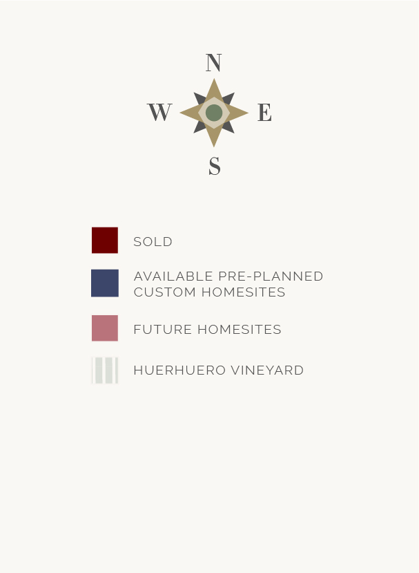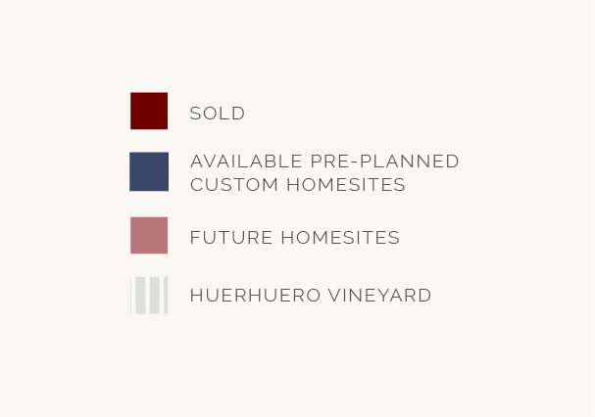Pre-Planned Custom Homes
When you purchase a pre-planned custom homesite at Gran Cielo de Vina Robles, it comes with beautiful, thoughtfully designed, ready-to-build plans allowing you to jump straight into the permitting and build process, meaning your move-in date is just around the corner.
Plan 1
The Space
- 3 Beds
- 3.5 Baths
- Dining/Flex Room
- Main Level 3,131 SF
- 3-Car Garage 1,156 SF
The Styles
- Traditional Spanish
- Warm Contemporary
- Modern Farmhouse
View Floor Plan
Plan 2
The Space
- 3 Beds
- 3.5 Baths
- Flex Nook
- Main Level 3,277 SF
- 3-Car Garage 1,153 SF
The Styles
- Traditional Spanish
- Warm Contemporary
- Modern Farmhouse
View Floor Plan
Plan 3
The Space
- 4 Beds
- 4.5 Baths
- Office Nook
- Flex Room
- Main Level 3,689 SF
- 3-Car Garage 1,076 SF
The Styles
- Traditional Spanish
- Warm Contemporary
- Modern Farmhouse
View Floor Plan
Plan 4
The Space
- 4 Beds
- 4.5 Baths
- Office Nook
- Flex Room
- Main Level 3,926 SF
- 3-Car Garage 1,404 SF
The Styles
- Traditional Spanish
- Warm Contemporary
- Modern Farmhouse
View Floor Plan
Available Pre-Planned
Homesites
Gran Cielo offers 20 pre-planned custom homesites, with 4 sites currently available for its first phase. Jump straight into the permitting and build process with beautiful, thoughtfully designed plans at the ready—your move-in date is just around the corner.
Phase 1 Availability: Homesites 13 & 15-17
